For the past 40 years MiTek has been designing and implementing mezzanine floors and steel solutions for commercial and industrial applications. Our structures optimise warehouse space and support the integration of automated technologies.
We partner with warehouse developers, general contractors, system integrators and end users worldwide. Whether you are looking for a mezzanine system that fits seamlessly into your existing premises, you are planning a new commercial building or you need mezzanine platforms to integrate your automated warehouse systems, we can design a bespoke mezzanine solution for you, thanks to our experience from over 20’000 completed projects.
See our range of mezzanine projects from the UK and beyond.
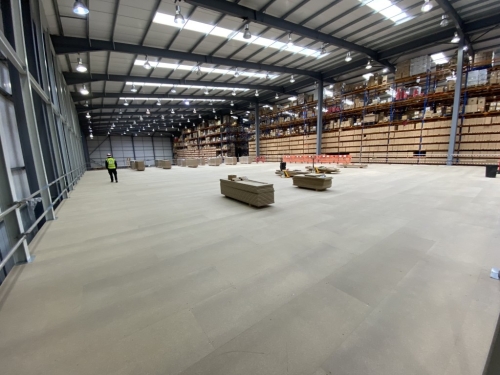
In a groundbreaking project to modernize an aging facility, the integration of a steel mezzanine structure was pivotal in creating a state-of-the-art warehousing system. A top priority throughout the project was to minimize disruption to the client’s daily warehouse operations, met through meticulous planning, phased construction, and close coordination with the client’s team The result is a modern, scalable warehouse solution.
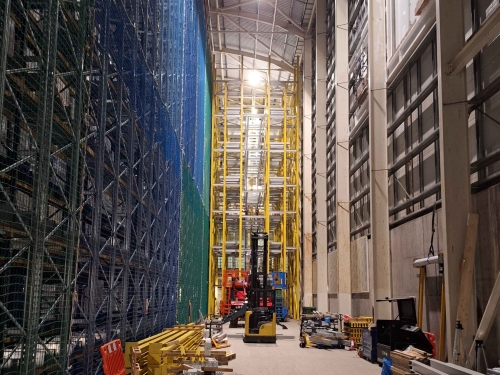
This project involved the design and construction of a seven-tier steel mezzanine structure within a warehouse handling dairy products. The warehouse featured both chilled and ambient temperature zones, necessitating careful consideration of temperature control to maintain product quality. The mezzanine was specifically engineered to integrate seamlessly with a new automation system aimed at modernizing the facility's operations.
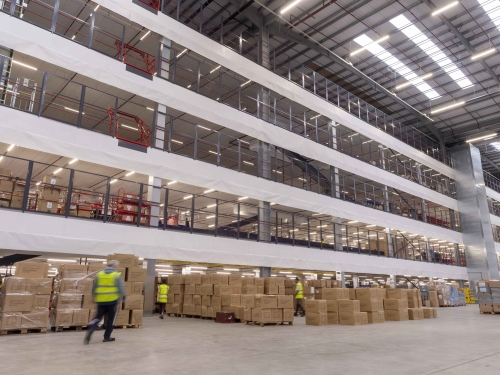
Noatum has successfully enhanced its logistics operations by integrating advanced automation technology across multiple floors in its new warehouse. MiTek's mezzanine solution has streamlined processes and is designed to work in harmony with automated handling systems. Additionally, the warehouse has been optimized to support future automation and robotics, positioning it for seamless adaptation to evolving customer requirements and emerging technologies.
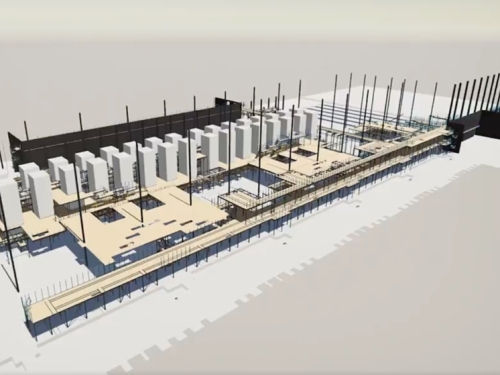
The mezzanine project presented a significant challenge due to its vast scale and the intricate integration required. Spanning 25,000 sqm, the steel support structure was erected within a massive 450m by 190m warehouse. This state-of-the-art distribution center is equipped with the latest in automated technology. The successful delivery of the mezzanine solution was driven by MiTek's engineering expertise, meticulous planning, and a phased approach, ensuring the project was completed on time despite its complexity.
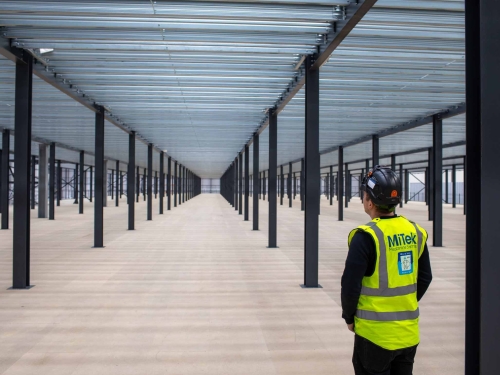
MiTek’s rapid design, manufacture, and installation of a custom mezzanine system helped the client quickly gain the essential space needed for its expanding business. The solution not only optimized the use of space but also integrated seamlessly with automated material handling systems across four floors. This streamlined material flows, ensured fast order processing even during peak periods, and upheld exceptional health and safety standards, providing a versatile foundation for growth and efficiency.
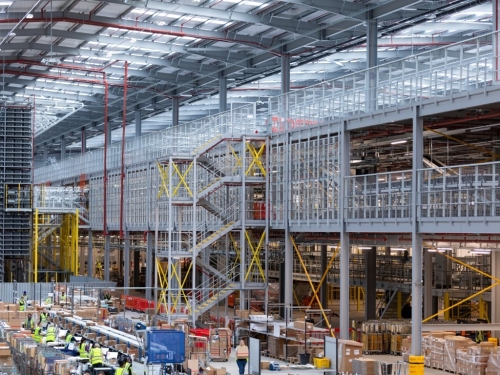
To support its ambitious growth and operational efficiency, a leading lifestyle brand has developed a state-of-the-art 40,494m² distribution and storage hub. This facility is designed with a blend of traditional and automated racking systems and incorporates two levels of mezzanine, purpose-built to host advanced conveyors and sortation areas. The mezzanine design not only addresses the brand’s current distribution needs but also ensures scalability, offering a future-proof solution to accommodate their evolving demands in the competitive lifestyle market.
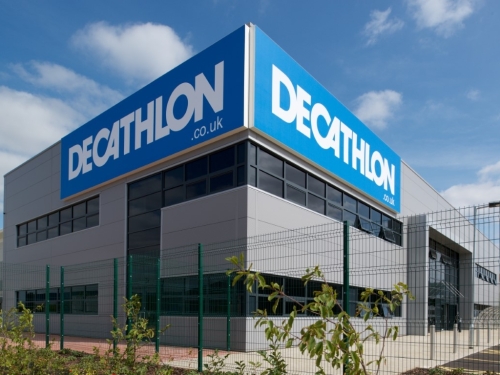
In sports, you play to win, and the French sporting goods giant Decathlon has relocated to a new 24,000 square-meter distribution centre in Northampton to stay ahead of its competition. The move to a new warehouse has enabled Decathlon to expand its distribution capabilities in the UK to support its growing store presence and online sales.
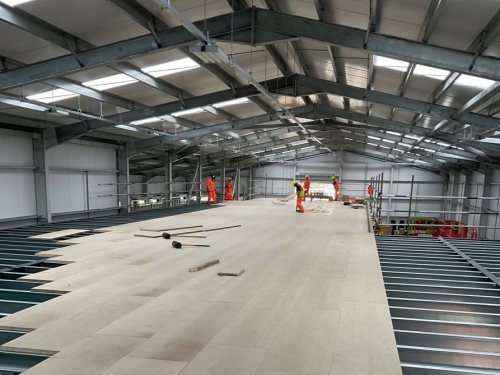
MiTek recently partnered with a new client in the transport industry to deliver a custom mezzanine solution that overcame a unique structural challenge: designing the mezzanine with precise column placements to avoid interference with the existing slab’s steel membrane. Through proactive collaboration with the general contractor and meticulous project management, our team successfully delivered the mezzanine ahead of schedule and within budget, ensuring the overall project stayed on track.
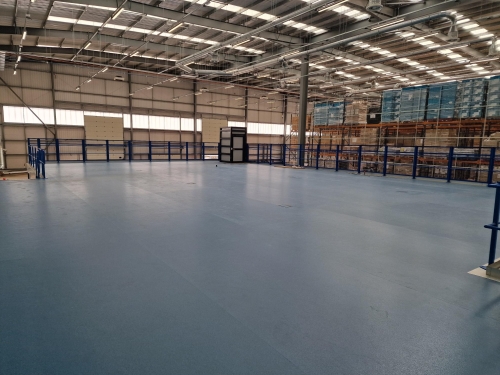
One of the world’s busiest emergency ambulance services faced a critical challenge: optimising storage and sortation within its existing warehouse without interrupting access to essential supplies during ongoing response operations. A steel mezzanine solution was selected to maximize space and avoiding relocating—an option that would have caused significant operational disruption. This innovative approach allowed the ambulance service to streamline operations, improve efficiency, and maintain critical response readiness throughout the project.
Request a quote
SendCloseThank you.
Close