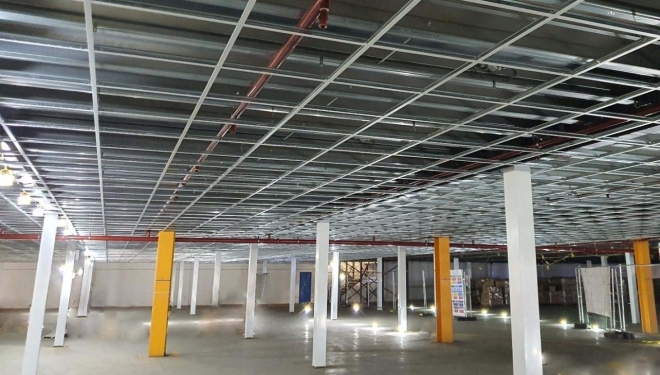Fire protection forms an essential part of mezzanine floor systems in order to safeguard lives, secure the building structure and protect assets. Compliance with all building and health & safety standards is a priority for MiTek in both new and retrofit mezzanine projects. As well as the moral motivation to protect people, there can also be a commercial impetus because insurance companies often demand a certain level of fire protection. In the UK, this is partly because many local fire brigades have a policy of not entering a building unless there is risk to life.
Whether you need to install fire protection and to what degree depends on the prevailing regulations in the nation in which your mezzanine is being installed. In England and Wales, Approved Document Part B would be the first point of call for assessing adherence to the building regulations, while Scotland has its own standards. In Europe, there are differing approaches to the requirements – one being the REI classification system for building materials and structures, and documents such as EN 13501-1+A1 should be considered. There may also be additional regulation from regional authorities, which is the case within Germany, for example.
The choice of building material matters, of course, along with the size and design of the mezzanine system. “Structural fire protection may not be required if there are sufficient compensatory measures,” explains Andrew Carter, CEO of WCS Interiors. “These include the use of fire-retardant materials and/or intumescent paint, fire detection and alarm systems and fire suppression equipment, such as sprinklers.”
Approved Document Part B, together with other Approved Documents, cover a number of aspects in terms of fire protection for mezzanines. These include structural fire resistance, provision of escape routes, the need for fire-rated compartments or sprinklers and standards for mezzanine surfaces to minimise fire spread, as well as systems for fire detection, alarms and smoke control. “Sprinklers are typically required if the mezzanine floor exceeds 20 metres in any direction,” says Andrew Carter, “or if the total mezzanine floor area is greater than 20% of the building’s floor area.”
A combination of factors will affect the required fire rating for your project. “If your mezzanine exceeds 50% of the available floor space in which it is located,” explains Geoff Green, UK & EU Sales Director for MiTek, “there is a high probability that it will require a 60-minute fire rating. Approved Document Part B provides some excellent advice; however, these documents are all open to interpretation, which means a level of uncertainty for the customer and, of course, the mezzanine supplier. It’s therefore wise,” continues Geoff, “to speak to your architect, Approved Inspector or Local Authority to find out what is expected for your particular project.”
There are many measures you can take to enhance the fire protection in your mezzanine solution. Active fire suppression systems include fire-rated suspended ceiling systems and integrated sprinklers for ceilings. Passive solutions include the use of fire-rated soffits, fascias, column casings and staircase columns. “Whilst the MiTek team can provide guidance based on our extensive experience and knowledge,” says Geoff Green, “we are not able to guarantee any scheme until it has been assessed by the relevant checking authority, be that the architect, Approved Inspector or Local Building Control Authority. We can, however, provide the majority of the documentation required to assist in the process of discussing the scheme with the customer and their consultants.”
Taking advantage of MiTek’s comprehensive service means that fire protection is seamlessly integrated into your project from day one, with no last-minute, unsightly additions. It streamlines the project management process further – ensuring even faster project handover – and avoids costly project delays due to compliance failures. The result is safety, quality and peace of mind.
WCS Interiors Ltd is a leading specialist in commercial fit-out solutions, offering a comprehensive service from concept to completion. This includes integrated fire protection solutions that are tailored for industrial environments, enhancing workplace safety and asset protection. www.https://www.wcsinteriors.co.uk
