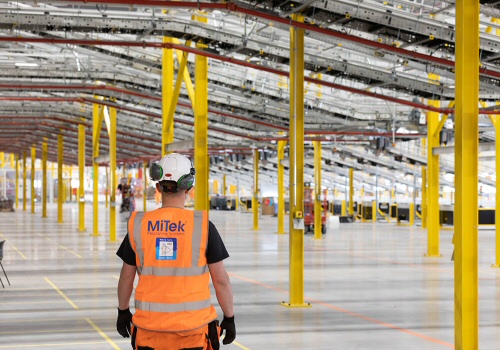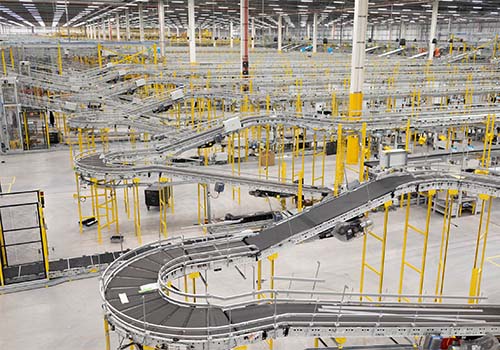The ideal mezzanine is a finely tuned balance of functionality, reliability, sustainability and cost efficiency. This demands a deep understanding of the customer and application, clever design and meticulous specification. This is why it pays to work with a full-service mezzanine supplier with an established pedigree and expertise across diverse sectors. The MiTek team brings many decades of experience to your mezzanine project, supporting you through every step of the process from the planning stage to final sign-off. This includes early advice on your building plans, guidance on how best to plan for the future and detailed consultation to ensure that your mezzanine meets all the prevailing regulations and standards. With our expertise and experience at your disposal, the earlier we get involved, the more you benefit.

With mezzanine floors being increasingly complex projects, involving us as your mezzanine supplier as early as possible allows you to maximize the potential of our expertise and experience. This will result in a technical specification that not only meets your commercial needs, but also secures crucial competitive advantage.
Design enhancement: speak to us before you sign off your building shell design, as you could benefit from design enhancements for your project, as well as avoiding common pitfalls and minimizing delays.
Future-proofing: tapping into our mezzanine expertise early in your project means you'll benefit from insight regarding industry trends and advice on the best way to future-proof your mezzanine solution.
Project management: let us engage with other suppliers early to plan the most time-efficient build programme for you.

MiTek will offer a solution that is not simply fit-for-purpose on handover, but also suitable for your business in several years' time. Achieving a future-proof design requires deep understanding of your business and its growth potential, that’s why we spend time early on to gain insight and develop the optimum solution for your business. It's easier and more cost-effective to future-proof at the beginning, than to realize a few years later that you need to make alterations.
If your business has changed over the course of the past five years, it is very likely to evolve further over the next five, so you need to factor in future growth and install a mezzanine solution that is not only suitable for today's needs but also fit for the future. Flexibility can be enhanced through modular design of the mezzanine floor itself, with most non-concrete floors capable of being extended or relocated. For ways in which you can future-proof your structure, speak to a member of our Technical Sales Team:
Other ways in which your mezzanine supplier can help to future-proof your floor include:

Your new mezzanine floor will need to comply with all prevailing planning, building and health & safety regulations in the location where it is installed. These could include local and regional requirements as well as national ones. As the first global mezzanine company, MiTek has a team of chartered structural engineers, expert mezzanine designers and health & safety specialists who are familiar with the regulations and standards in the key markets in which we operate. In addition, our business model of partnering with local fabricators and installers means that your project benefits from even more local expertise – as well as a lower carbon footprint.
Mezzanine floors for industrial and distribution applications do not generally require planning permission from a local authority. However, you may need permission to build if your mezzanine is in a retail setting, its construction impacts the external appearance of your building or the installation is related to a change of use for your facility.
On the other hand, almost all mezzanines require approval by a building control body before construction can begin. The building regulations that apply vary across geographical regions but are likely to include the following, all of which we can assist with:
Request a quote
SendClose